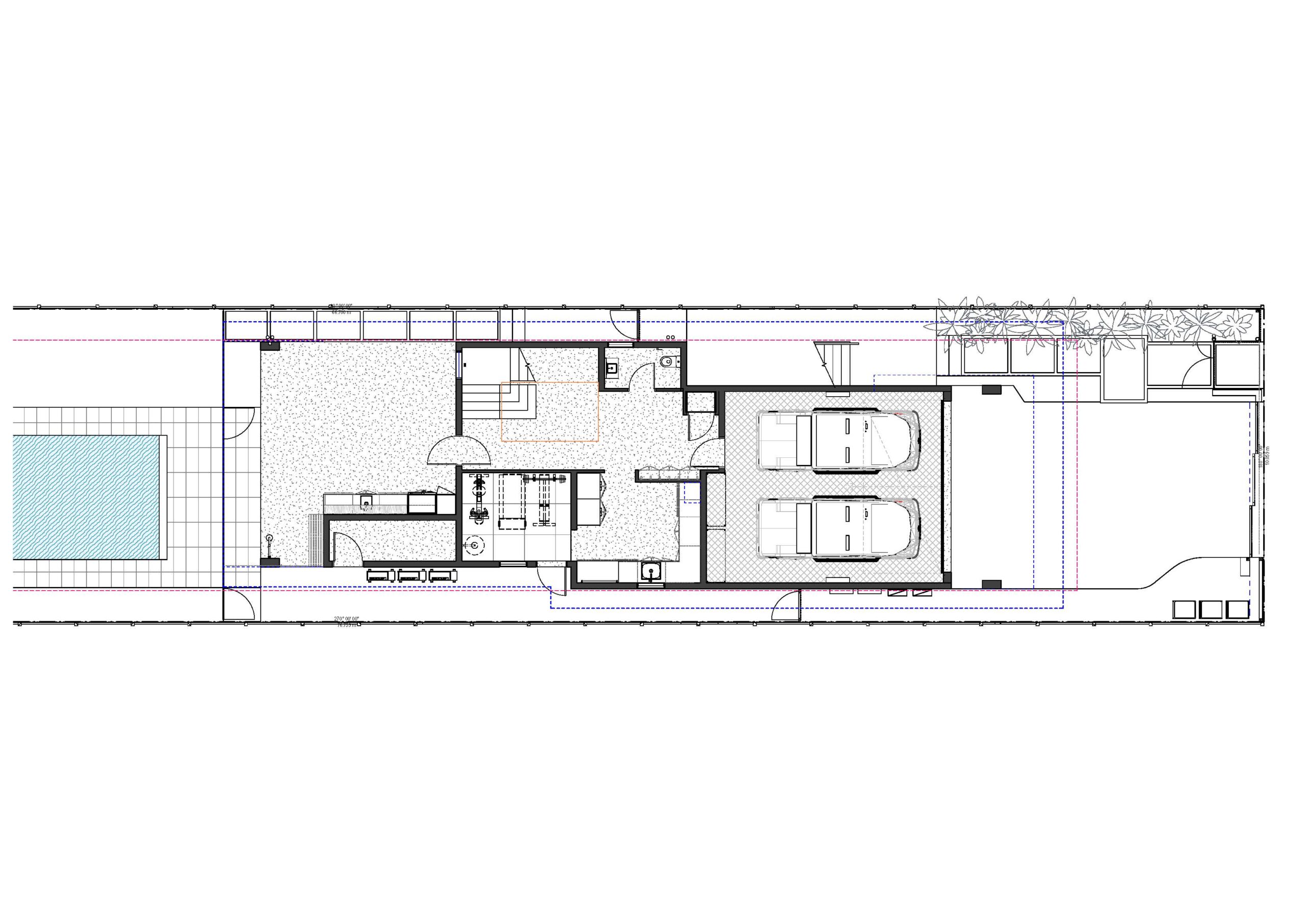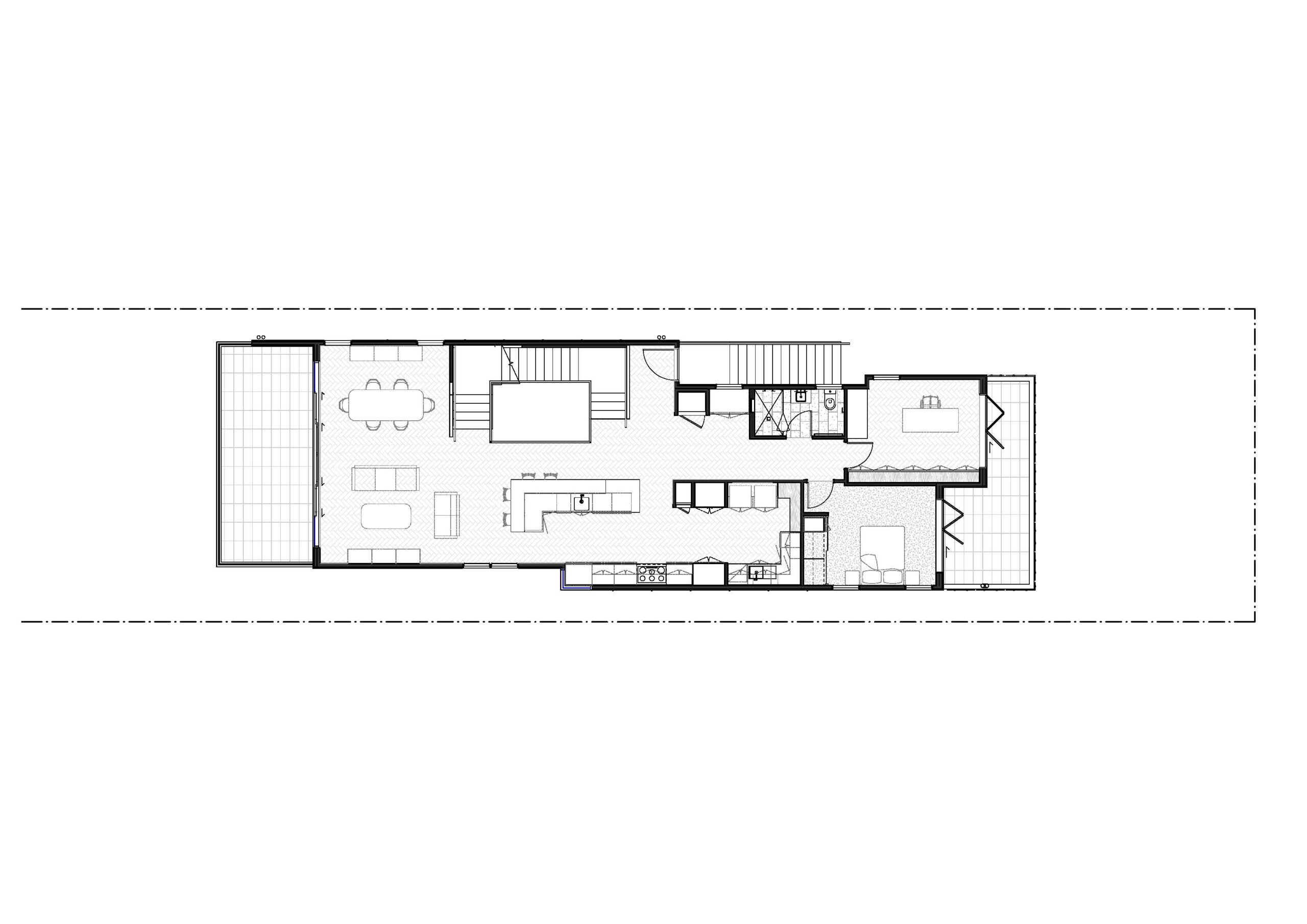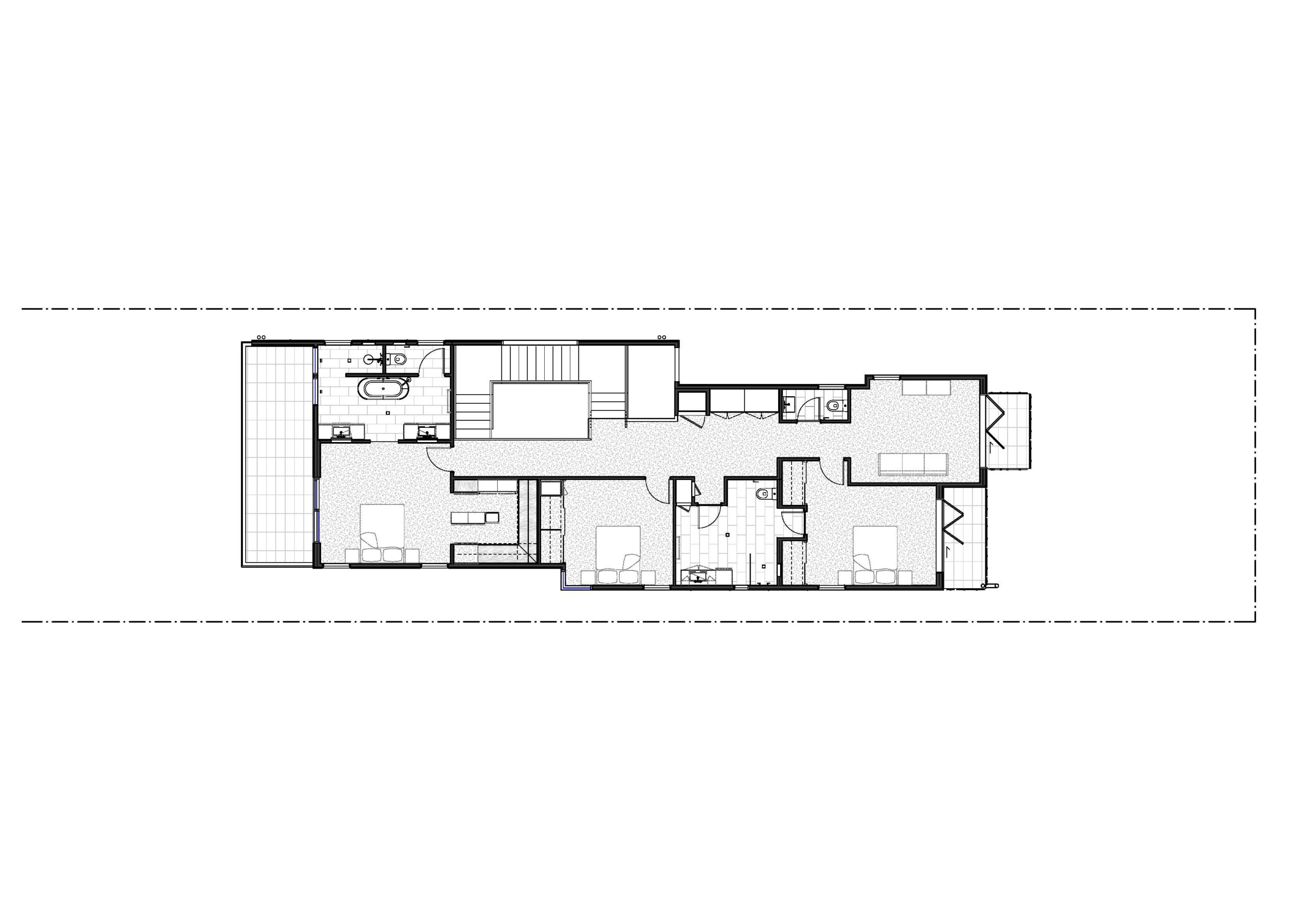The land, perched by the edge of Oxley Creek in the pocket of Tennyson, presented an interesting challenge for our designers. The 756sqm allotment measures 10m wide, requiring a tight footprint along the narrow block. The ground level, being deemed a flood zone, could only host certain rooms, meaning the house required three storeys to meet the client’s requirements. Our clients were passionate about interior design, wanting to evoke a modern vintage industrial feel for their three storey house. English Brass and Matt Black fittings were used to compliment the soft greys and accents of timber, helping achieve the clients desired outcome.




