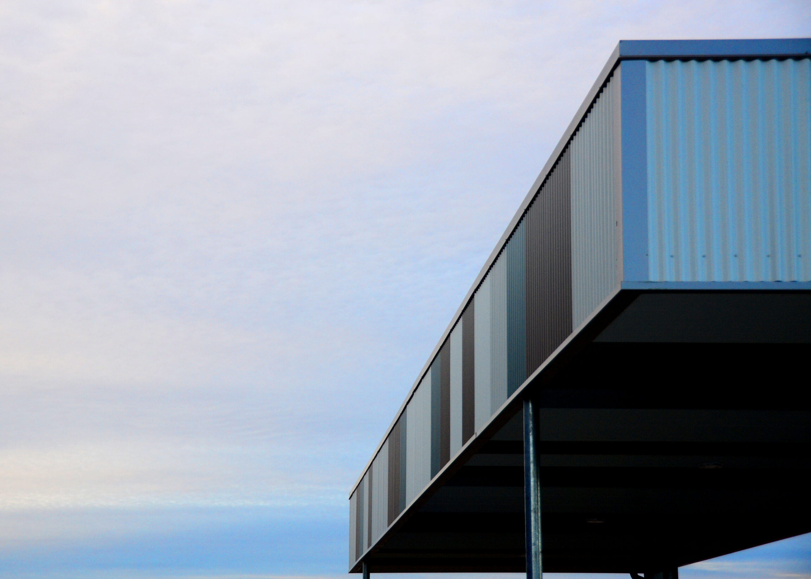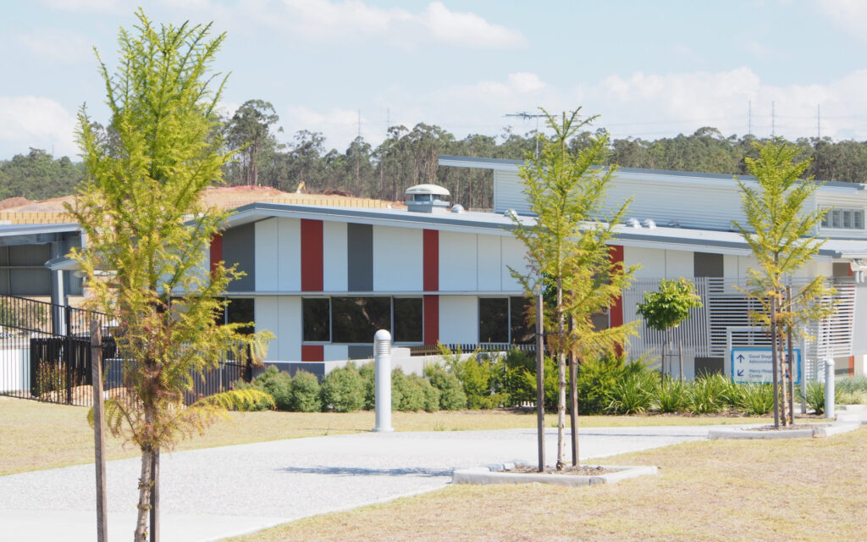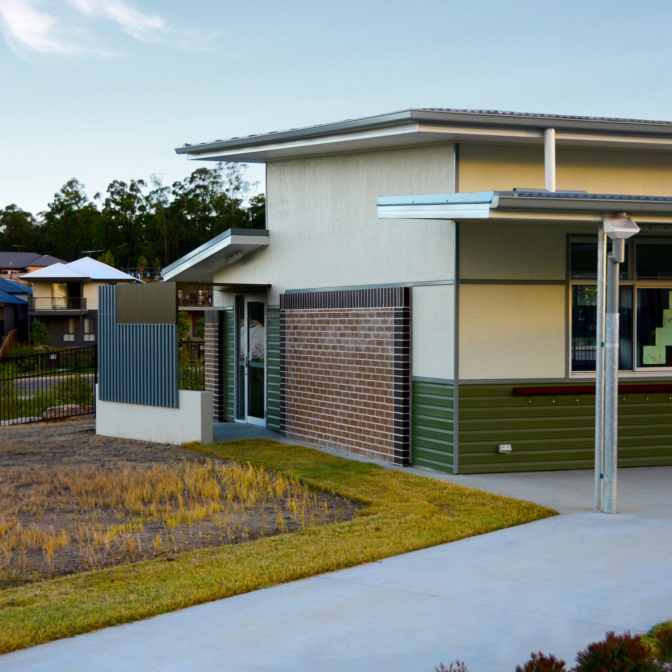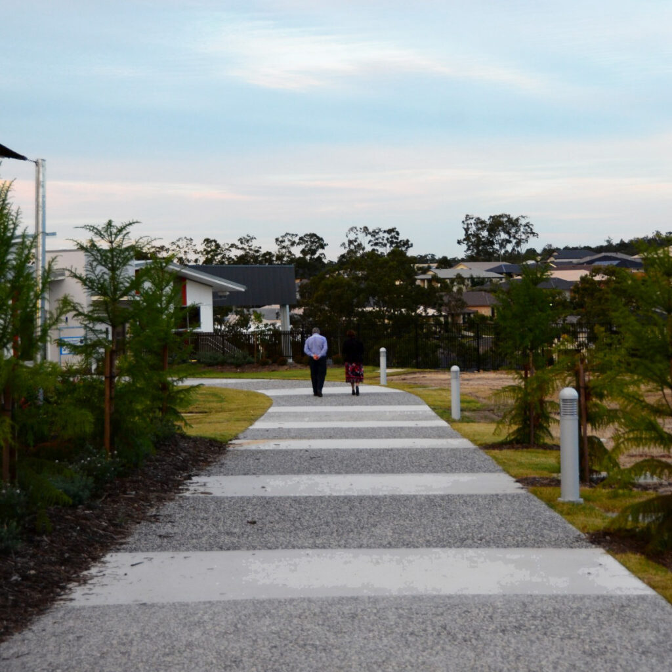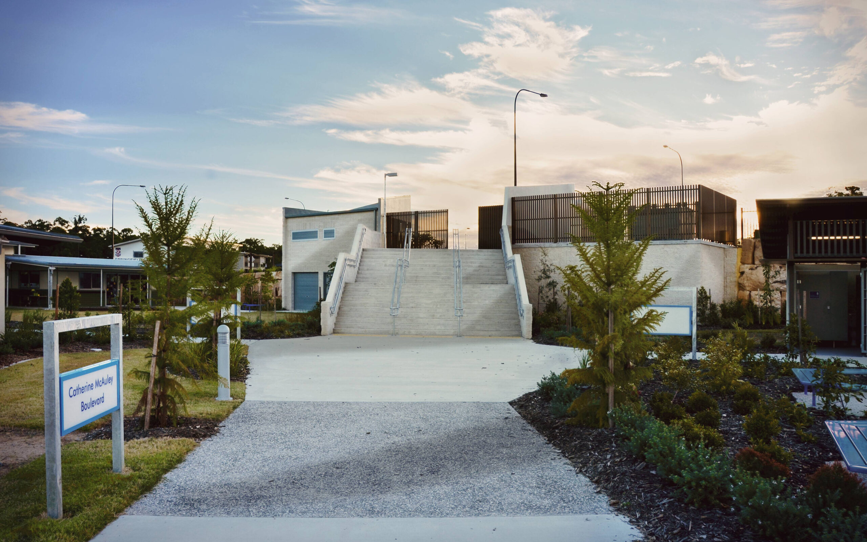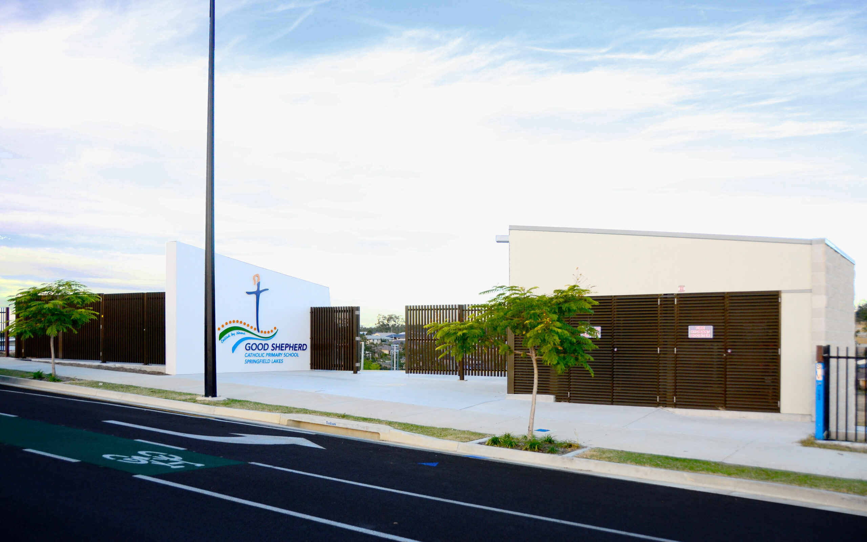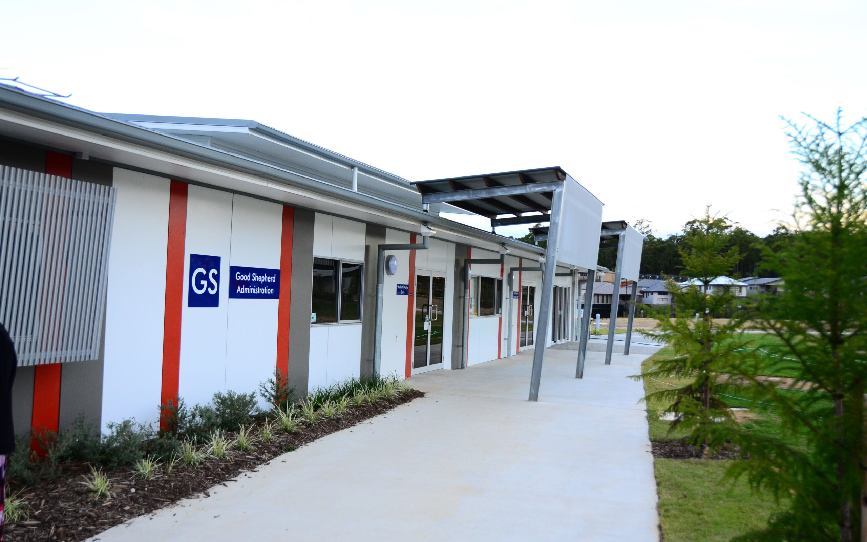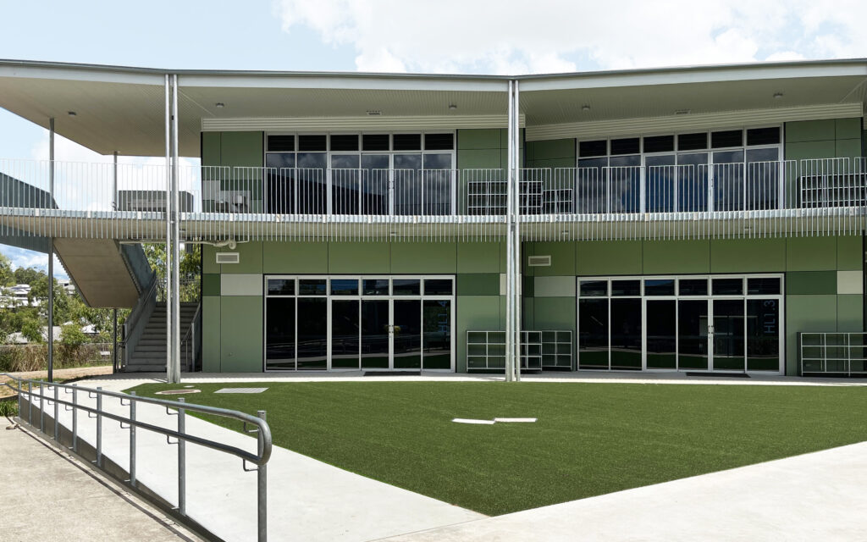The design for the proposed Catholic P-6 Primary School, Out of School Hours Care facility, and Long Day Care Centre at Springfield responds to the requirement of configuring school and community uses on a site, acknowledging the sites attributes and relationship to the surrounding neighbourhood. On a steeply sloped site, the masterplan was developed as a two tier arrangement for building platforms and playing fields. This design minimises the gradient change between buildings and provides an easily accessible layout for students and staff. The precinct environment, as developed in the masterplan for years P-2 and Years 3-6, is reinforced with the design of an internal square providing an address to the church and administration building. Both precincts share carparking and sports field facilities and gain access to common areas such as administration and covered areas by all student groups. This is achieved with an internal hub formed by the resource centre, administration centre and out of school hours care.
Project: Good Shepherd Catholic Primary School
Client: Brisbane Catholic Education
Location: Springfield Lakes
Year: 2012 – Present

